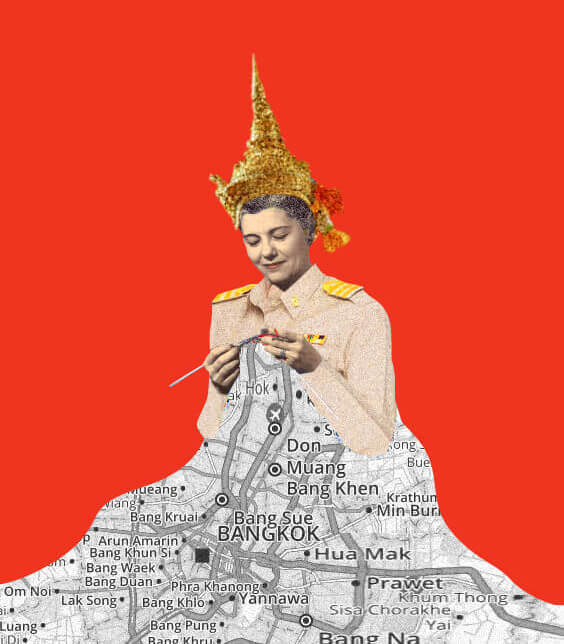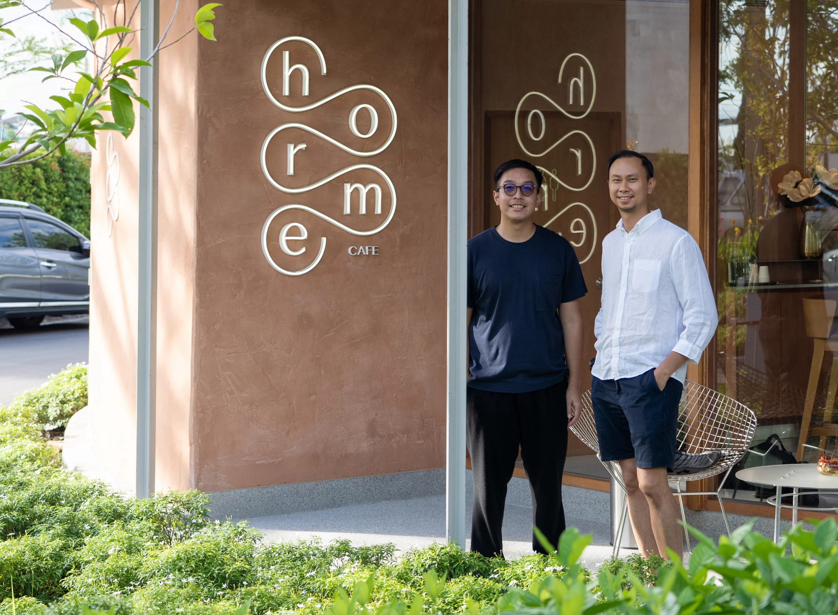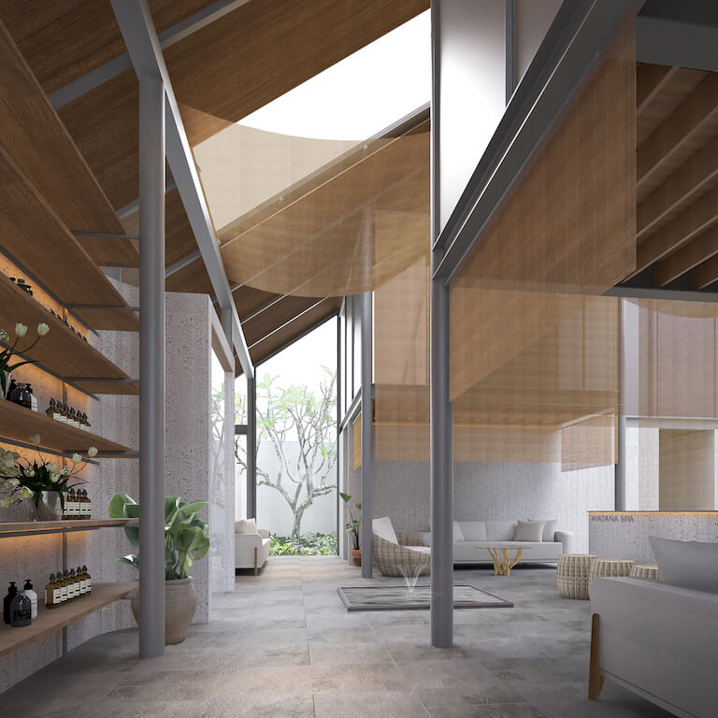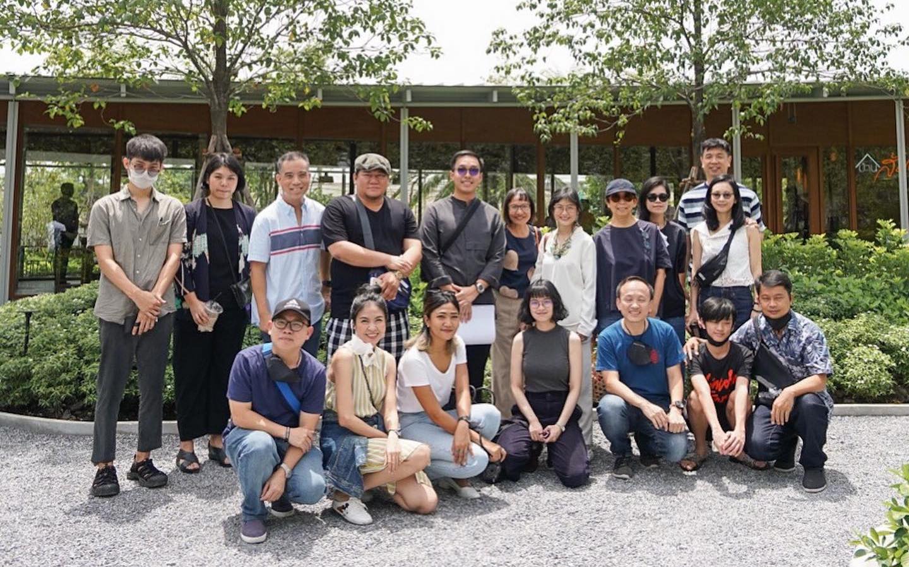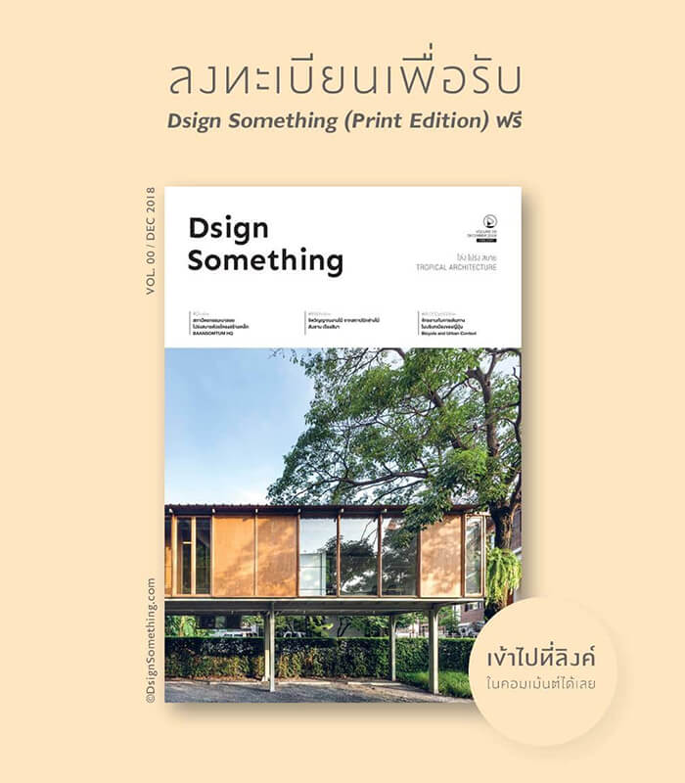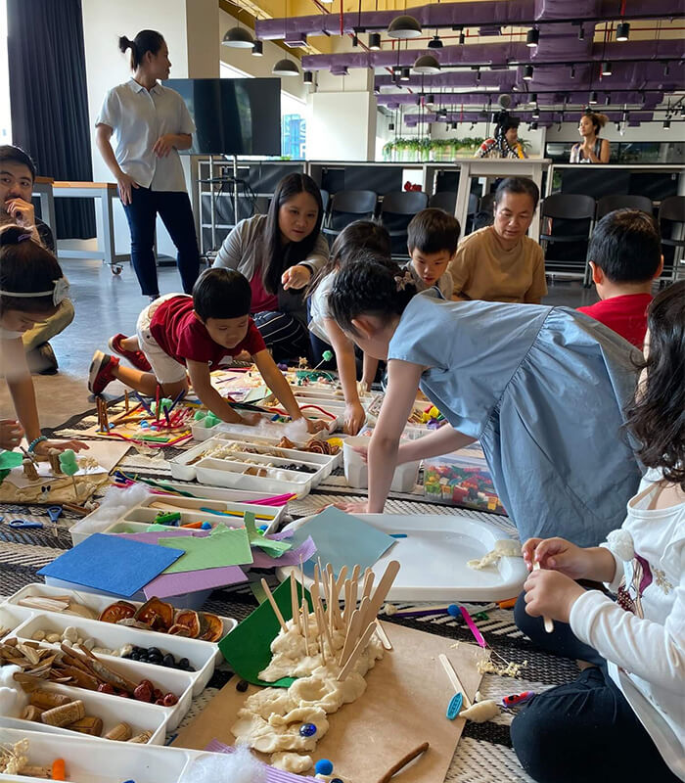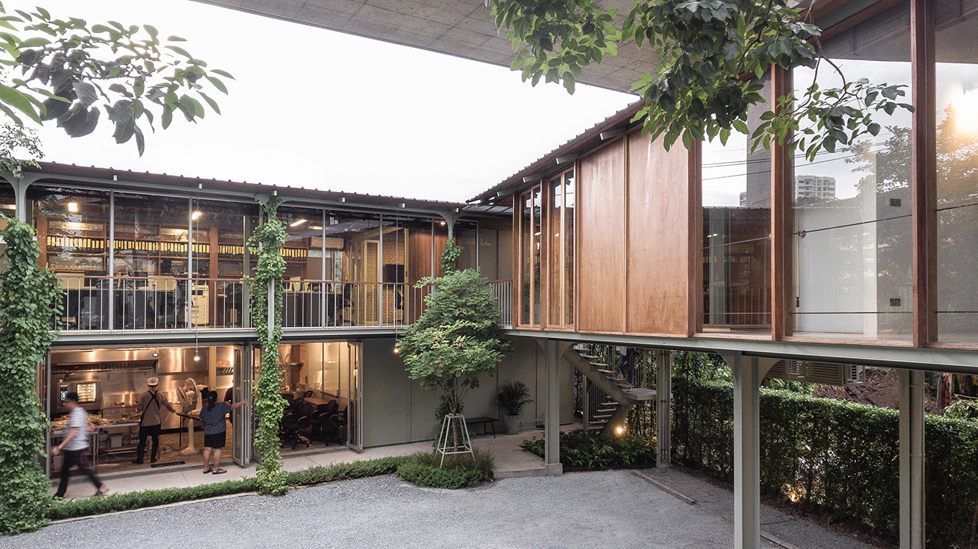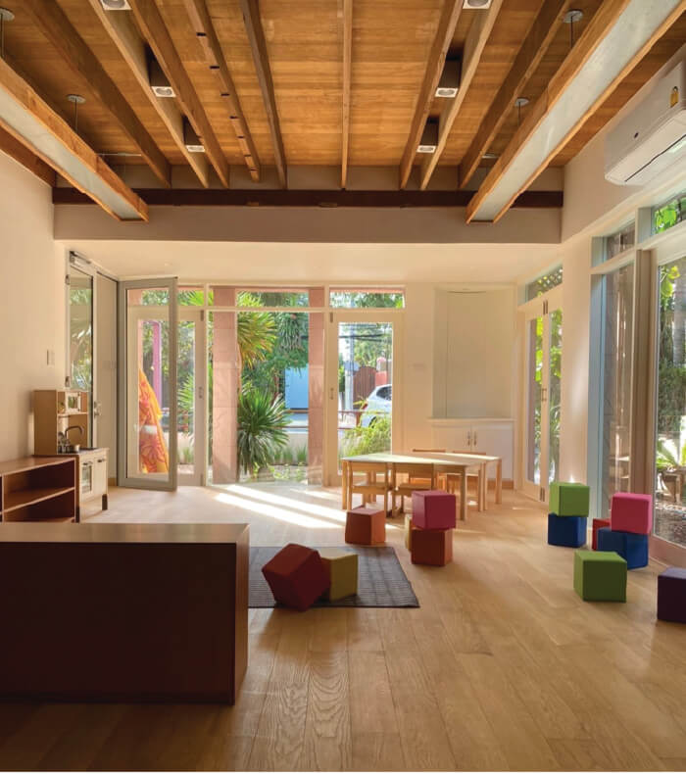
Curious Kind Childhood Center
Kindergarten and play space that blends various materials into a balanced and appropriate design for a place that could be an institution and home.

Kindergarten and play space that blends various materials into a balanced and appropriate design for a place that could be an institution and home.
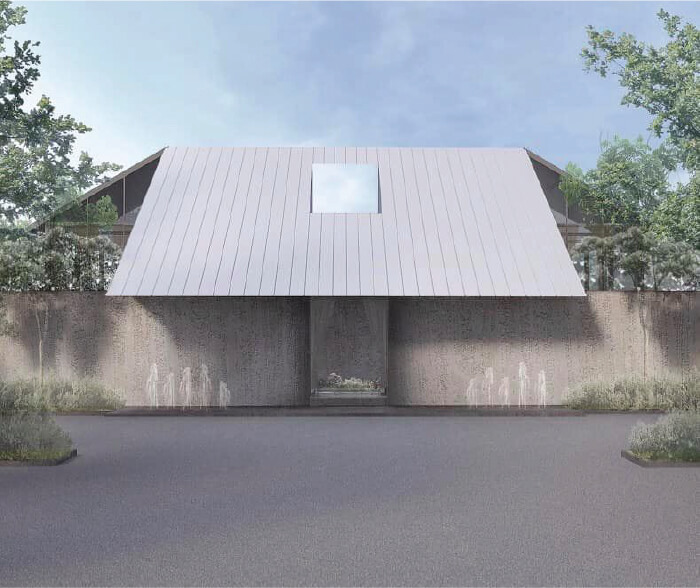
We transform a site of 2m setback borders into the garden of relaxation & sensitivity.
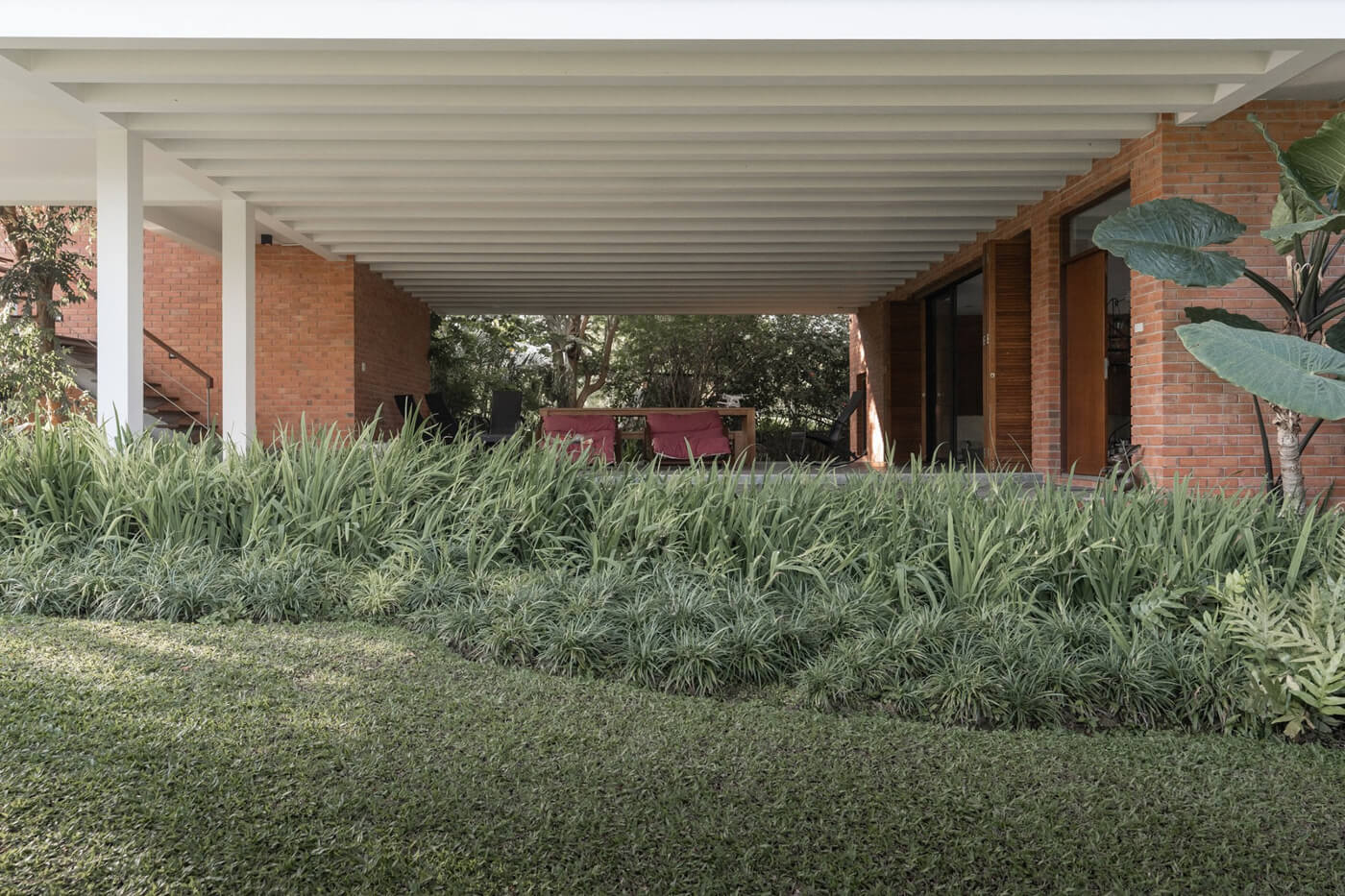
Tai Thun, the open space under the Thai traditional house, is a unique space due to its quality of semi-publicness – the area is covered on the top by the house.
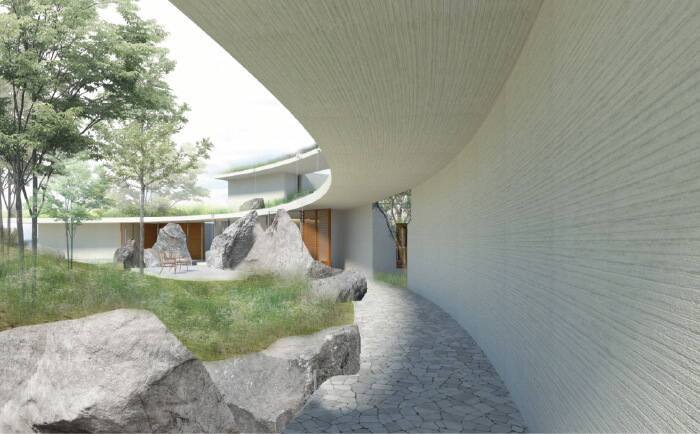
Horizon reflects natural phenomenon and beauty. We try to reverse the perspective from the life that lives inside this house toward the horizon by expanding them.
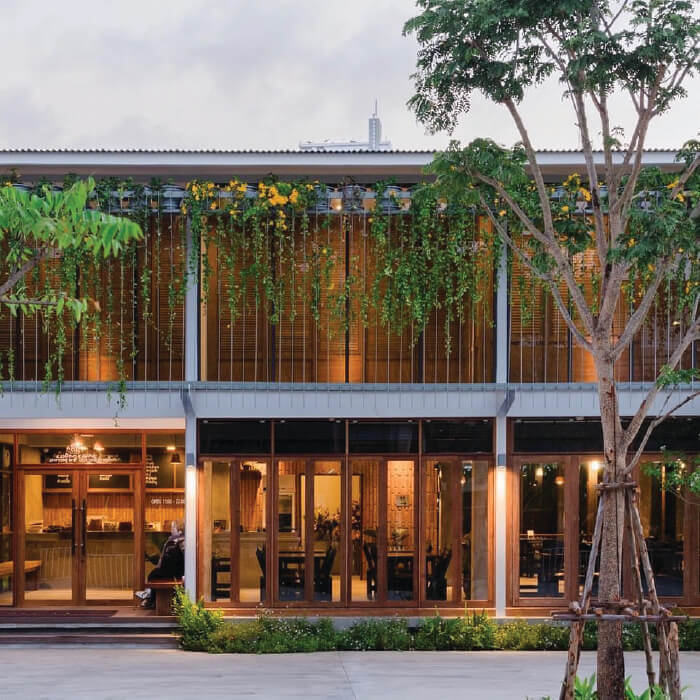
A renovation of a 50-year-old Sukhumvit house to a restaurant.
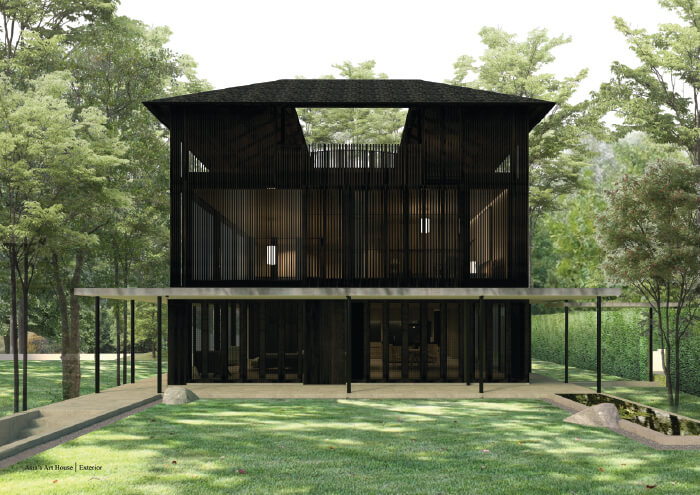
House of Asia artist collections. We use an Asian technique to preserve the new wooden facade of the house.
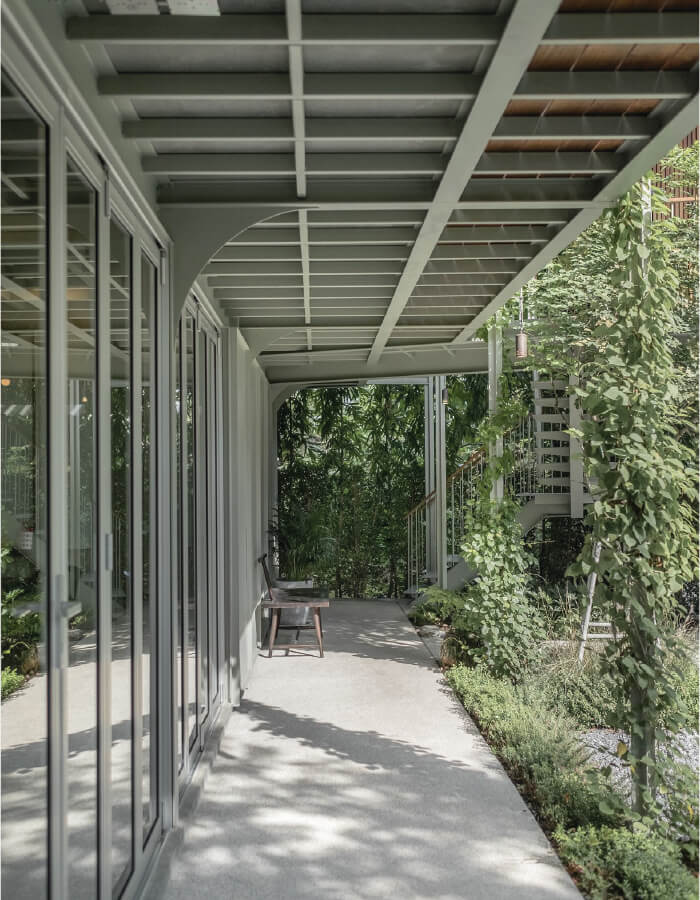
The experiment of the 1.2 x 2.4 m. modular structure. The inspiration for the concept came from the connection between the traditional wooden boards and their limitations.
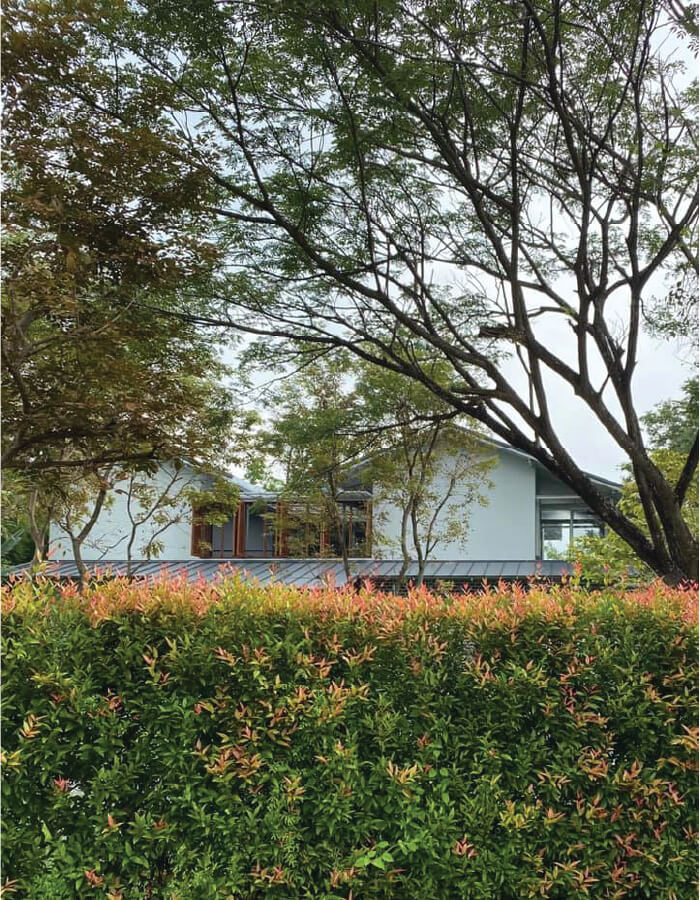
The renovation project transforming the classical existing house and reconnecting it to the Tha-Chin river.
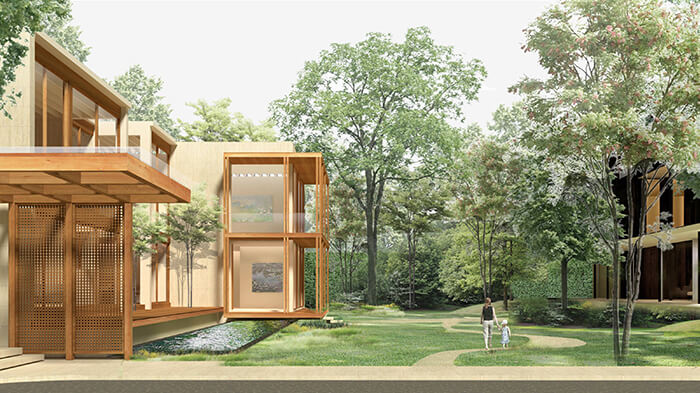
Private art gallery and house renovation project.
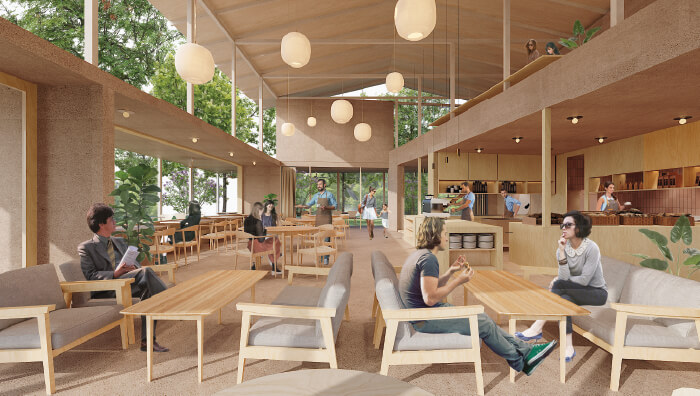
Spatial-rearrangement idea for the restaurant in post-covid era.
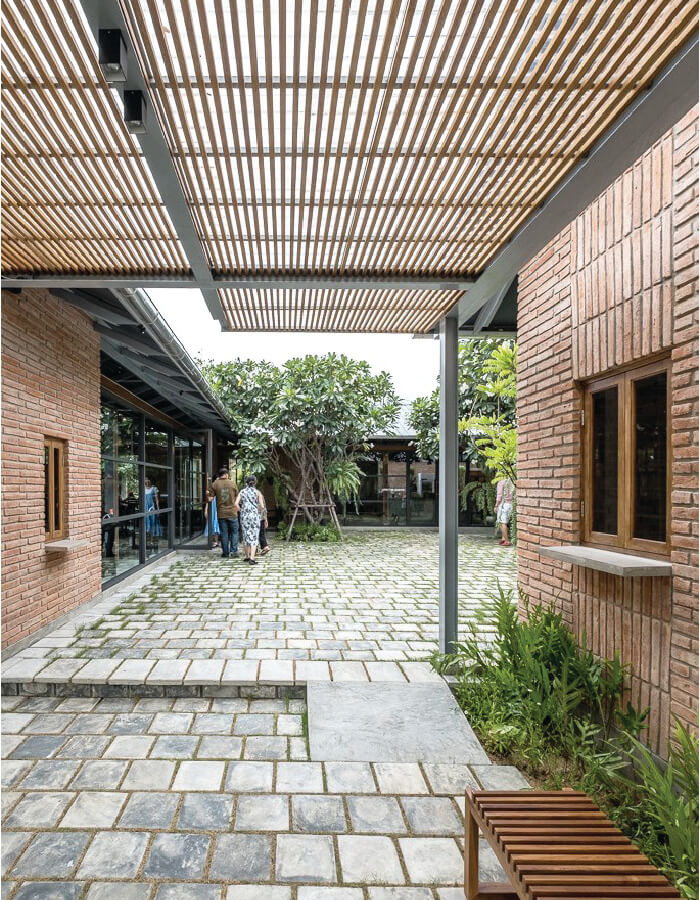
A combination of a community park and a restaurant.
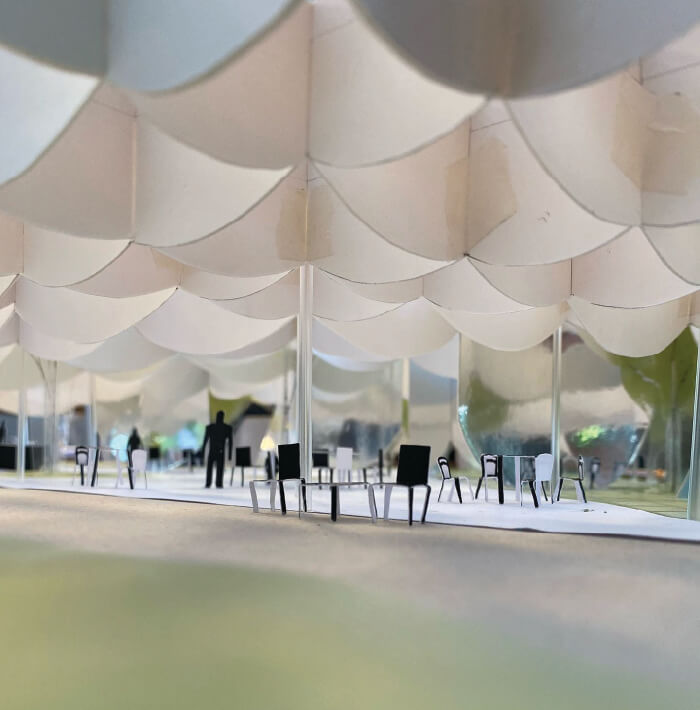
Destination project of Nakornsawhan, Thailand that discovers the sense of place.
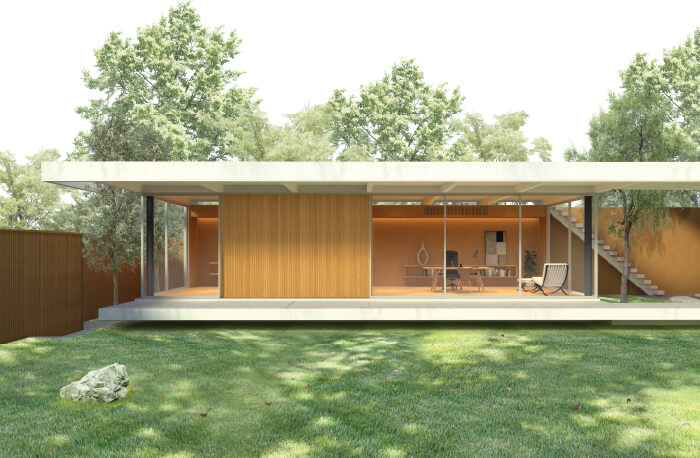
We try to explore back to the 60s when human hands are well balanced with the use of technology and the influence on house design.
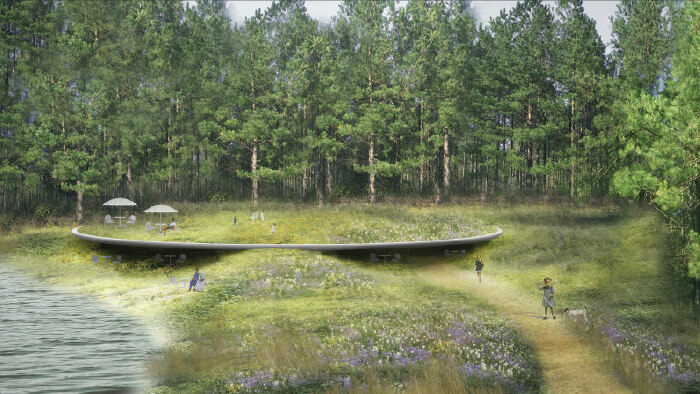
Cafe project at Kaoyai. Study of Kaoyai Native Landscape, New Kaoyai destination, and Nature Education.
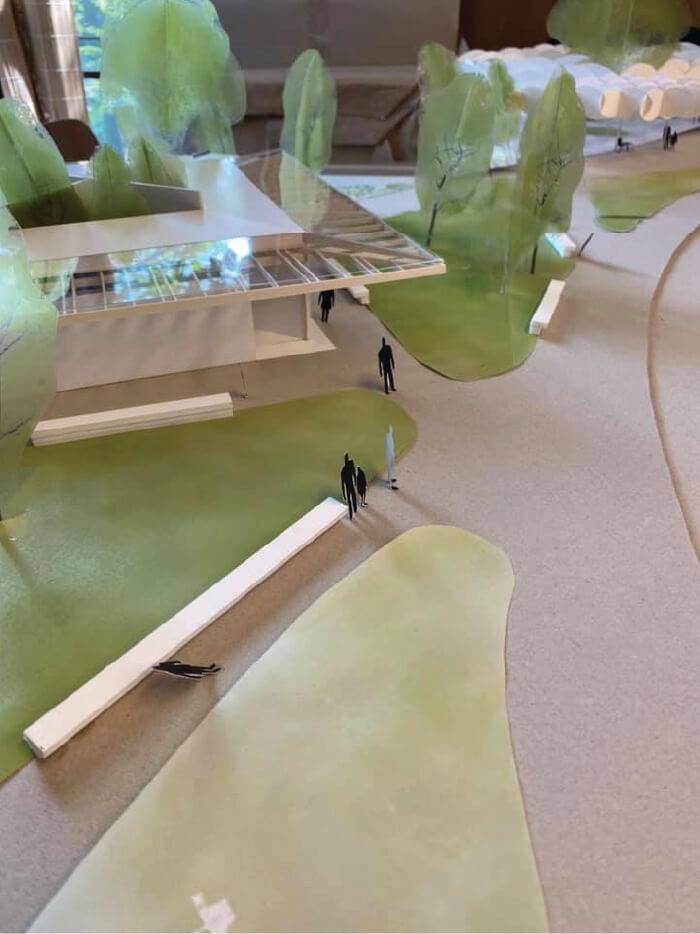
Toilet design at Nakornsawhan, Thailand.
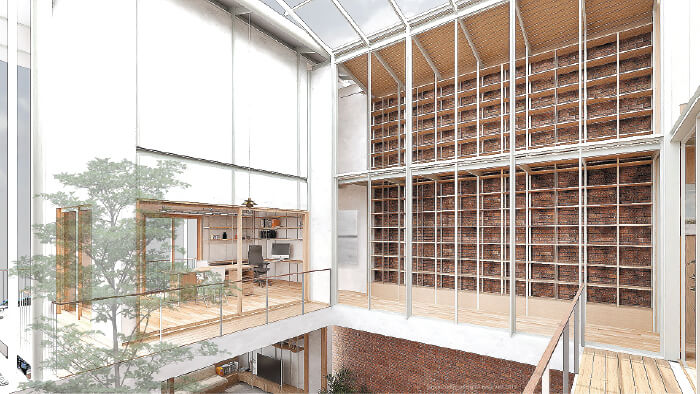
“A house that has a library in it, has a soul.” The private library in Shared House links all spaces together with a triple-height atrium space and an indoor courtyard.
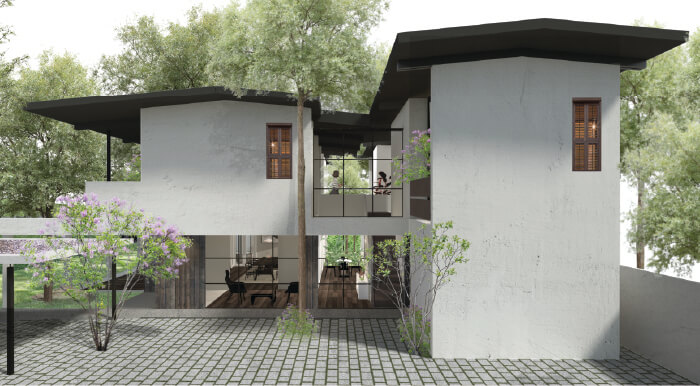
House renovation and extension project. We moved an old stair to the empty space between the two buildings.
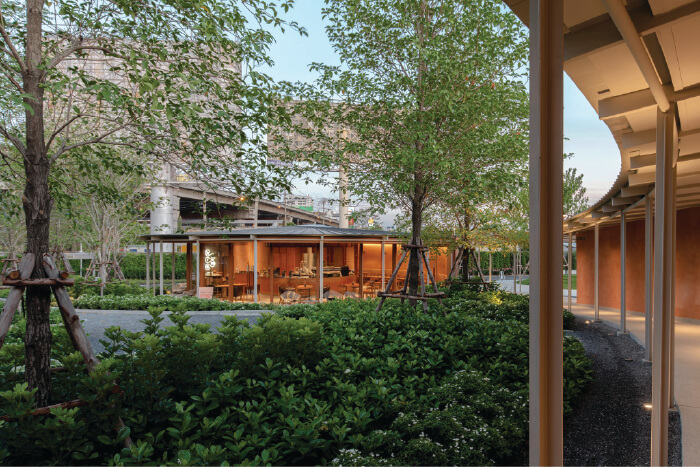
The spaces of the three functional programs: cafe, restaurant, and park are facilitated into one continuous flow, intertwined into a complementing relationship of forms and functionalities.
